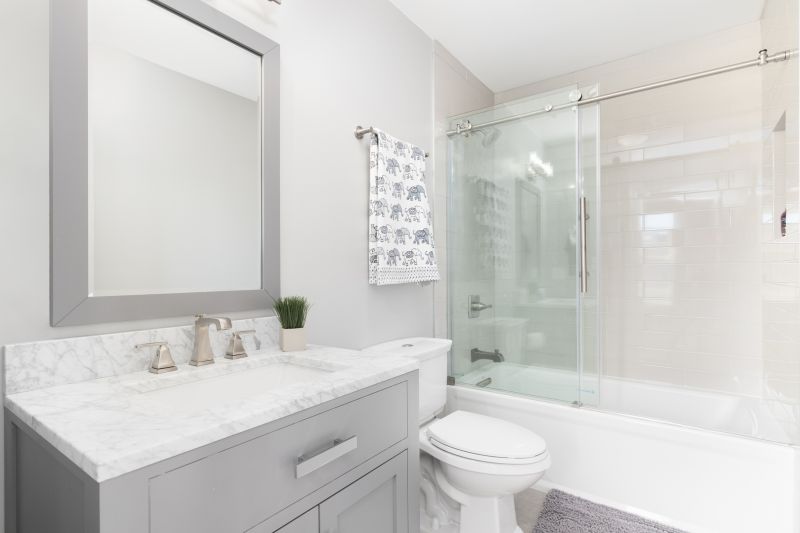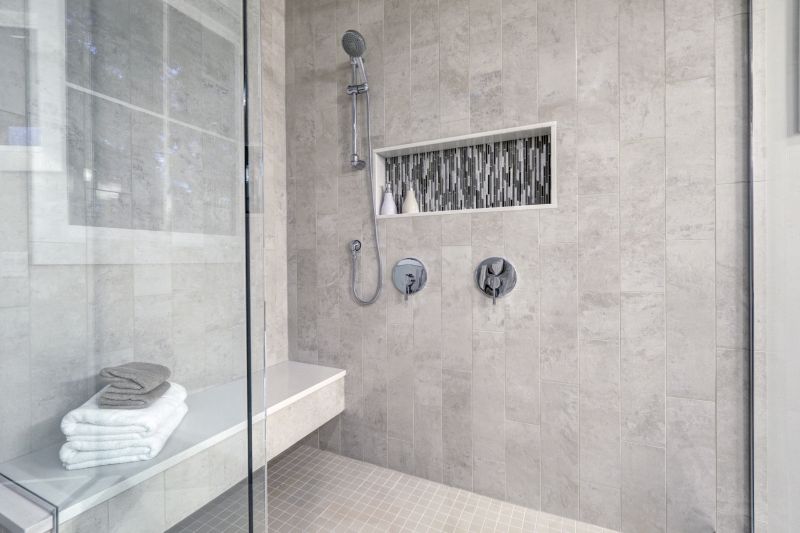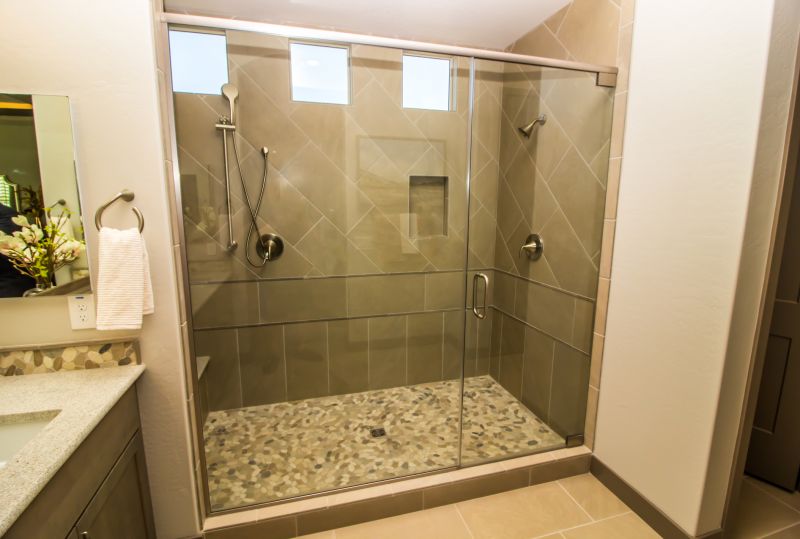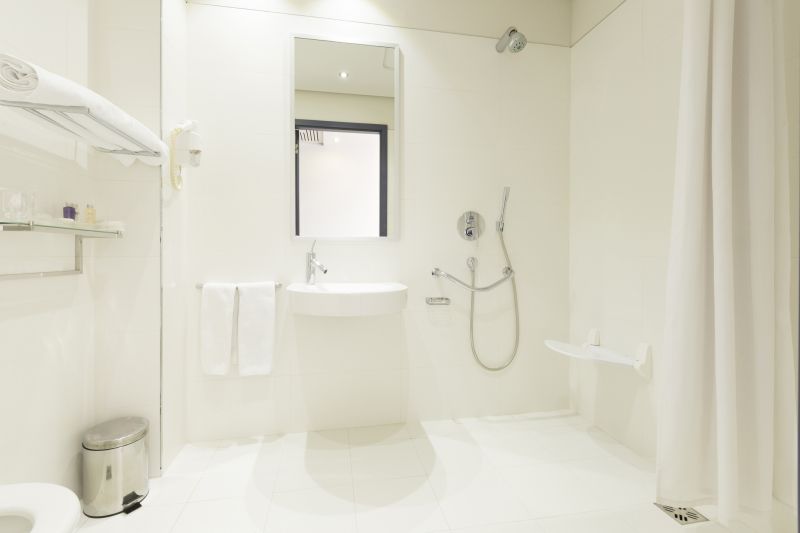Design Ideas for Small Bathroom Shower Areas
Designing a small bathroom shower involves maximizing space while maintaining functionality and style. In compact bathrooms, choosing the right layout can significantly impact usability and aesthetics. Common configurations include corner showers, walk-in designs, and neo-angle setups, each offering unique advantages for space efficiency.
Corner showers utilize an often underused space, fitting neatly into a bathroom corner. This layout is ideal for small bathrooms as it saves floor space and allows for additional storage or a larger vanity area.
Walk-in showers provide a sleek, open feel that enhances the perception of space. They often feature frameless glass and minimal barriers, making small bathrooms appear larger and more inviting.

Sliding doors are a space-saving feature, eliminating the need for clearance space required by swinging doors. This design is practical for narrow bathrooms.

Neo-angle showers utilize a corner space with an angled glass enclosure, offering a modern look while maximizing available room.

Incorporating built-in shelves within the shower area provides storage without cluttering the limited space, maintaining a clean and organized appearance.

Using compact fixtures such as wall-mounted controls and slim showerheads optimizes space and enhances the overall design.
The choice of materials and fixtures plays a crucial role in small bathroom shower design. Light-colored tiles and reflective surfaces can make the space appear larger, while clear glass enclosures prevent visual barriers. Incorporating functional storage solutions, such as niche shelves or corner caddies, helps keep the shower area organized without sacrificing space. Additionally, installing a low-profile shower pan or a curbless design can improve accessibility and create a seamless transition from the bathroom floor.
Efficiency in layout is complemented by thoughtful lighting. Bright, evenly distributed lighting enhances the perception of space and highlights design features. Recessed lighting fixtures or LED strips integrated into niches can add both functionality and aesthetic appeal. Ventilation is also vital in small bathrooms to prevent moisture buildup, with exhaust fans positioned to effectively remove humidity without taking up additional space.
Ultimately, small bathroom shower layouts must balance practicality with style. Innovative use of space, combined with modern fixtures and materials, can transform a compact bathroom into a functional and attractive area. Whether opting for a corner shower, a walk-in design, or a neo-angle enclosure, careful planning ensures the space feels open and comfortable. Proper layout choices can make even the smallest bathrooms highly functional and visually appealing.

